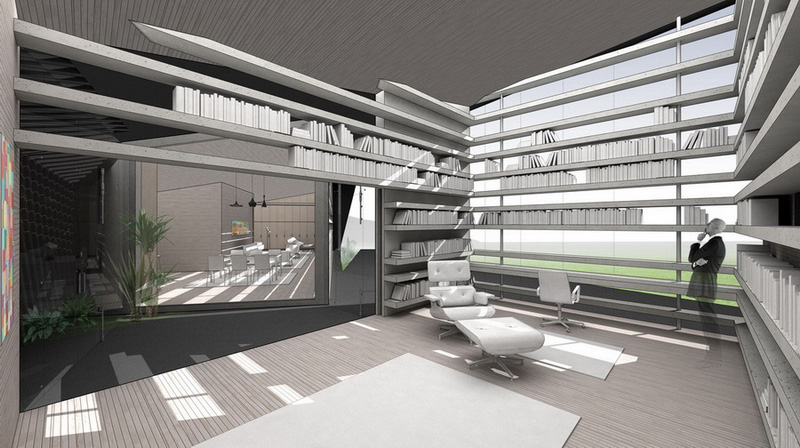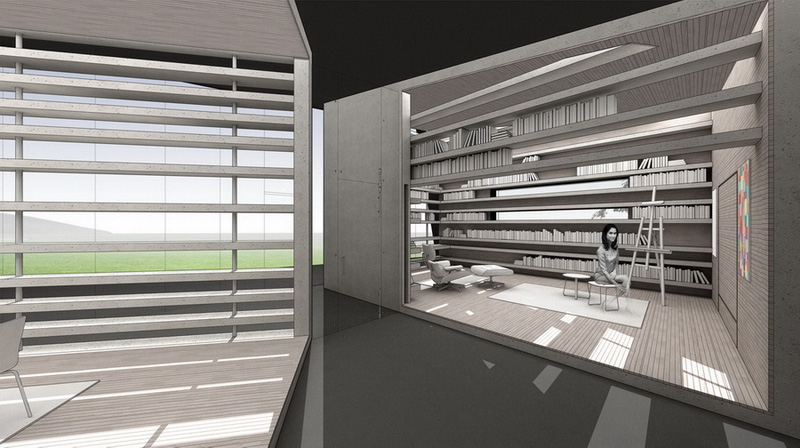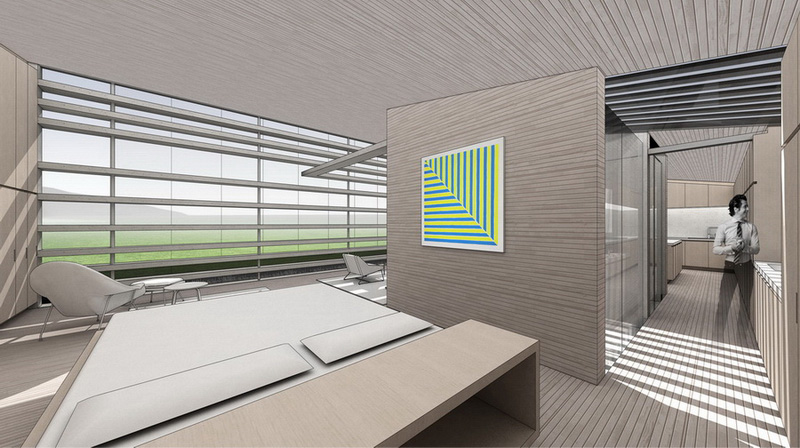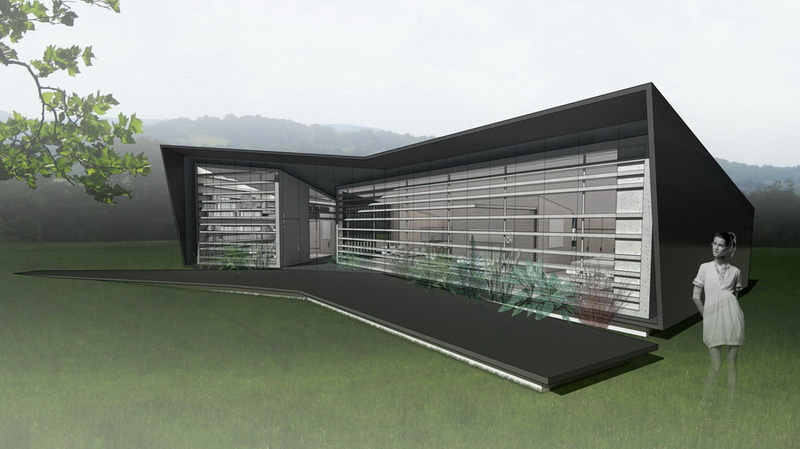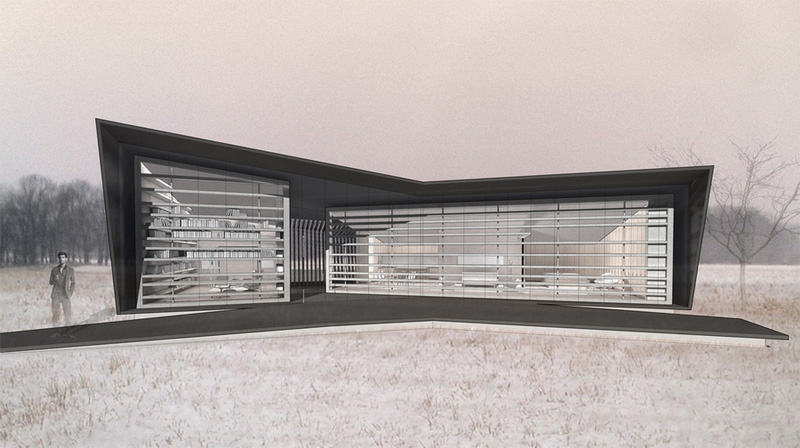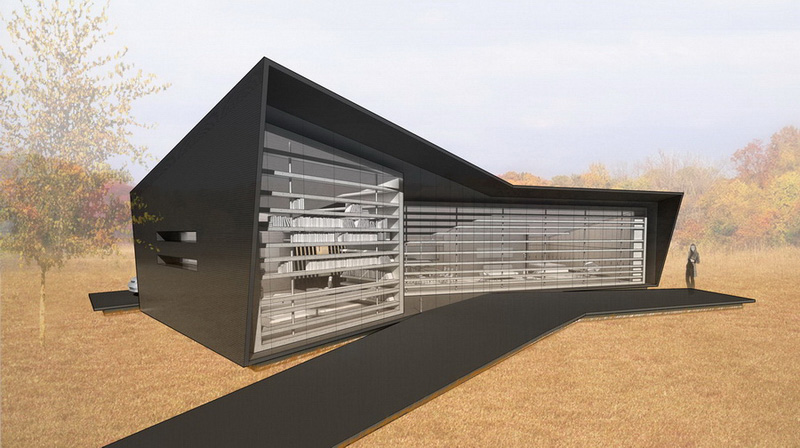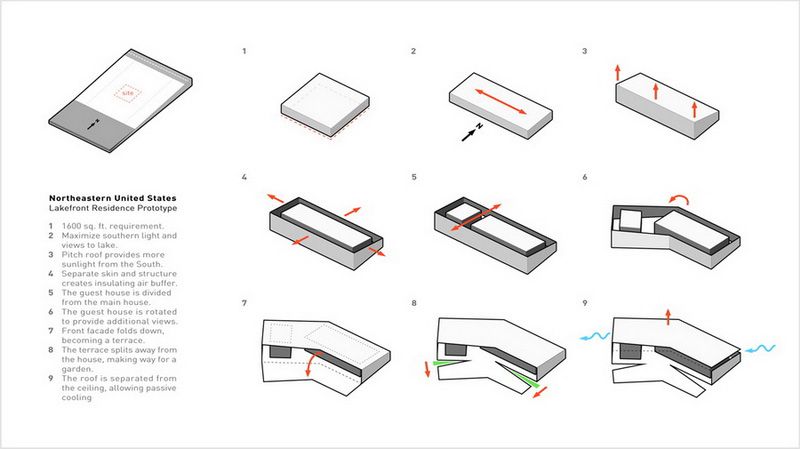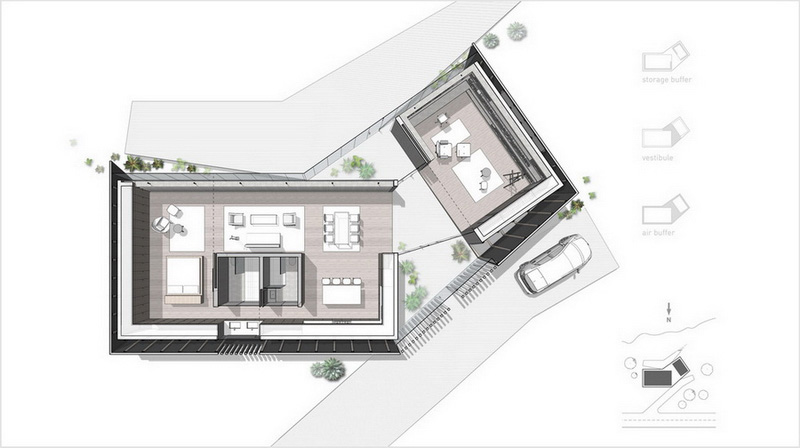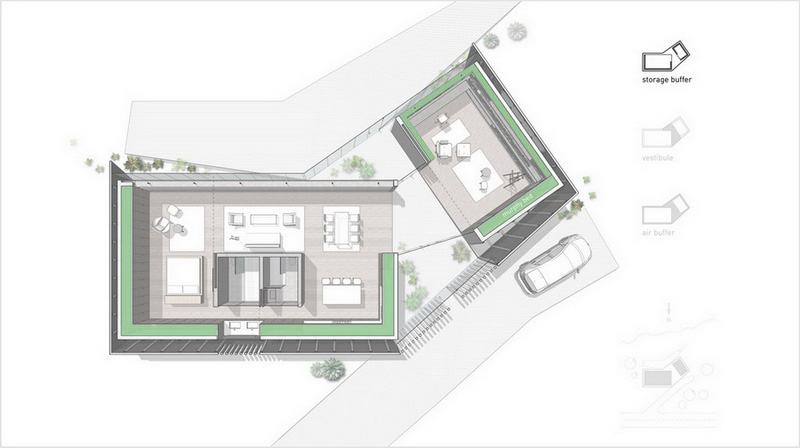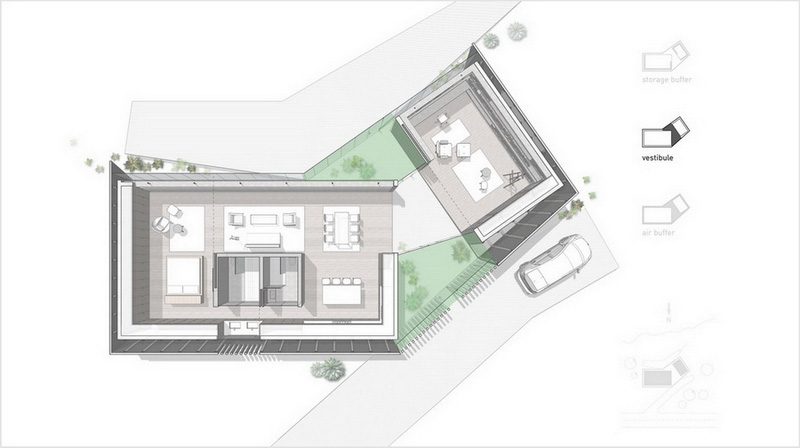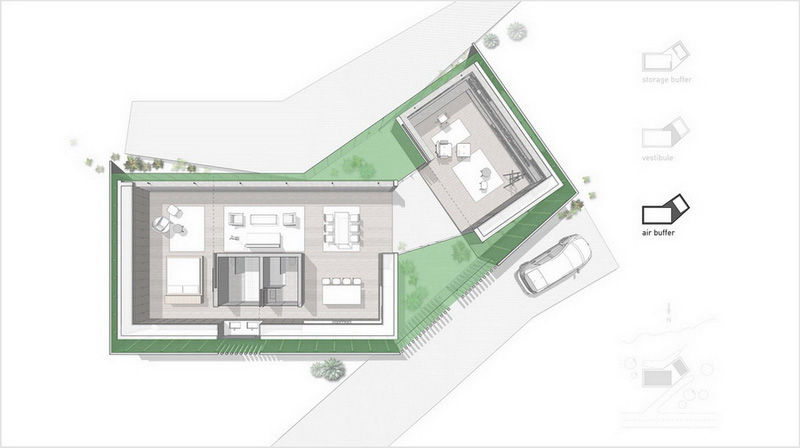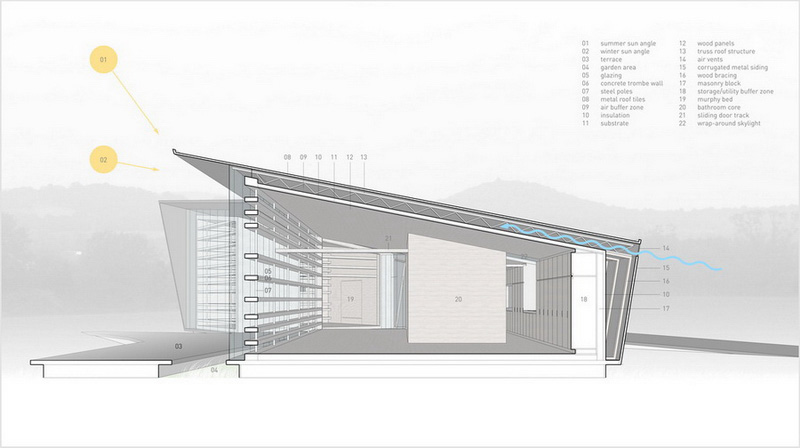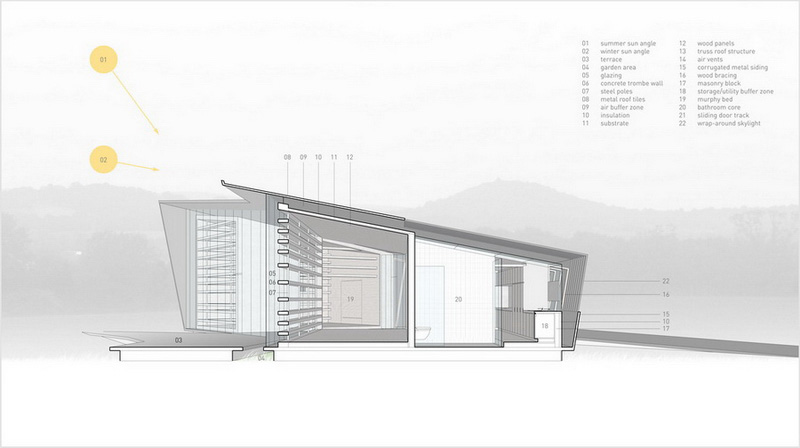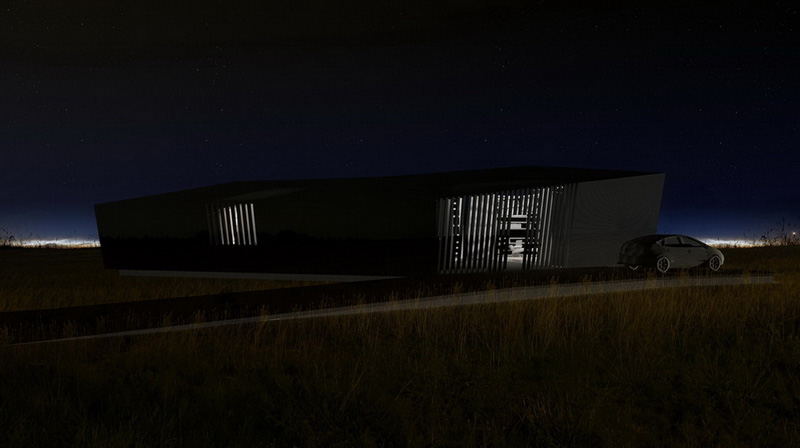Vestibule House
A vestibule is a simple and efficient method of cutting heating and cooling losses by providing a buffer space between the exterior of a building and it’s interior. But rather than being treated as an auxiliary space, this project pushes the notion of the vestibule and reimagines its role in. The vestibule, in this case, seeps in between, and peels apart the outer skin of the building from the wall structure. The resulting air buffer, between the walls and façade, provides additional insulation while also packaging what are, essentially, two separate spaces; the main house, and the work space / guest house.
Our goal was to design a home that was energy efficient and highly livable. The bookshelves, art storage, closet space, kitchen area, and bathrooms form a continuous band that sheaths the perimeter of an otherwise open space, providing a thick additional layer of insulation.
Rather than parceling out a defined space for a separate bedroom, we chose to make the work area adaptable, by also functioning as the guest house. When needed, a murphy bed concealed within the storage band folds down for guests. Sliding partitions can then be used to enclose the spaces and offer privacy.
The south façade of the building is completely glazed, which allows views out towards the lake, but also works in conjunction with a trombe wall. During the winter, the concrete slabs of this wall absorb sunlight during the day, and then radiate heat throughout the night. The pitch and overhang of the roof responds optimally to seasonal sun angles. To help cool the house passively during hot summer months, air vents along the roof line, can be opened up, permitting prevailing winds to pass through freely.
Vestibule House was proposed in 2011.

