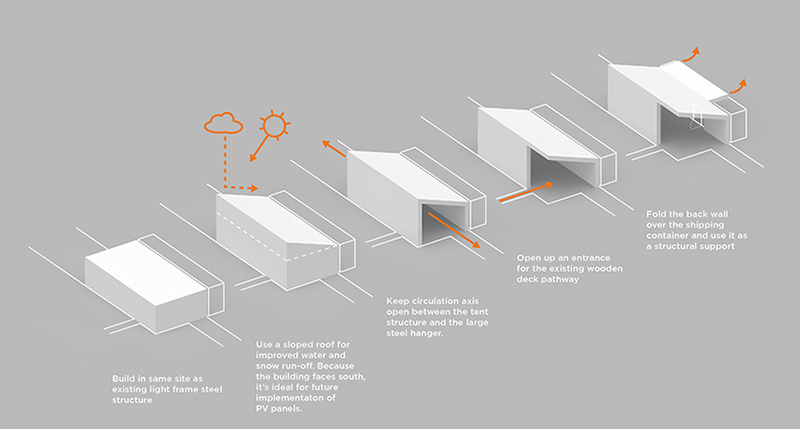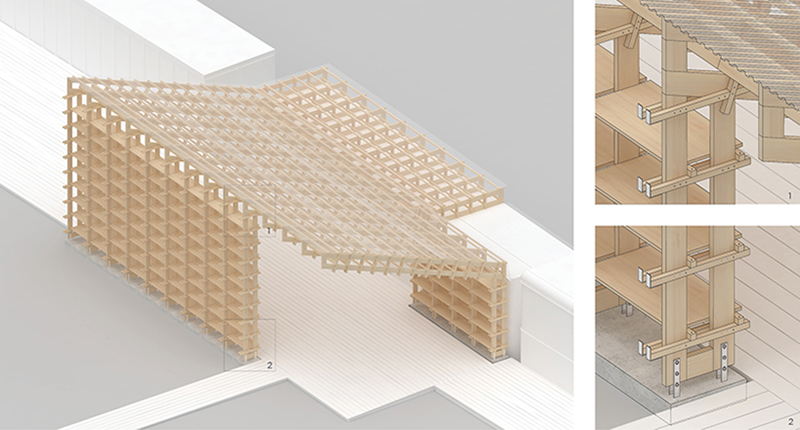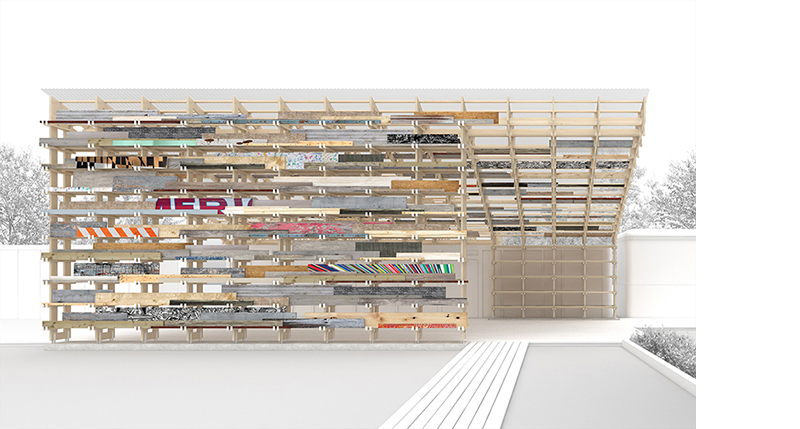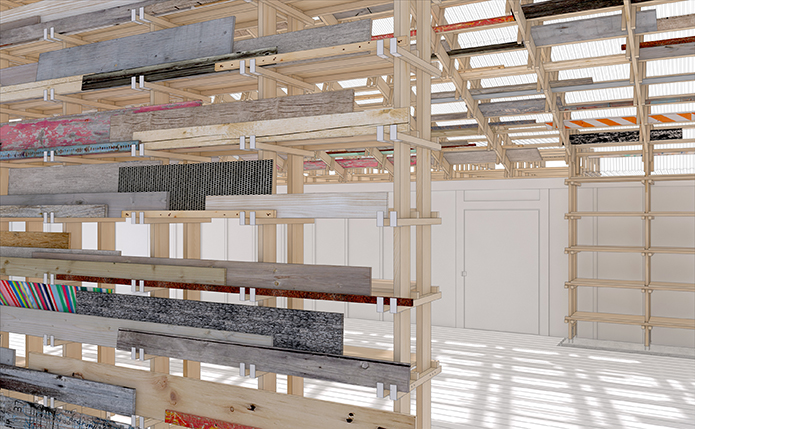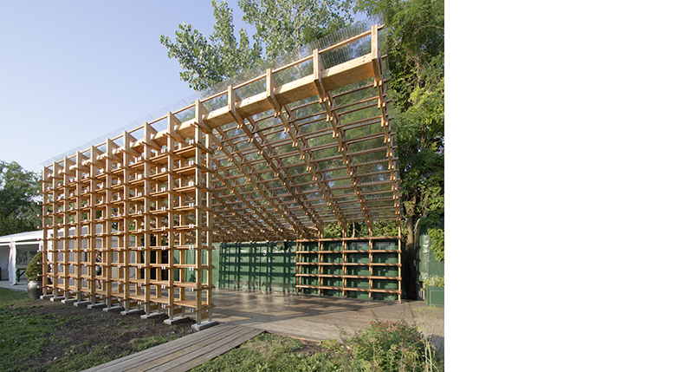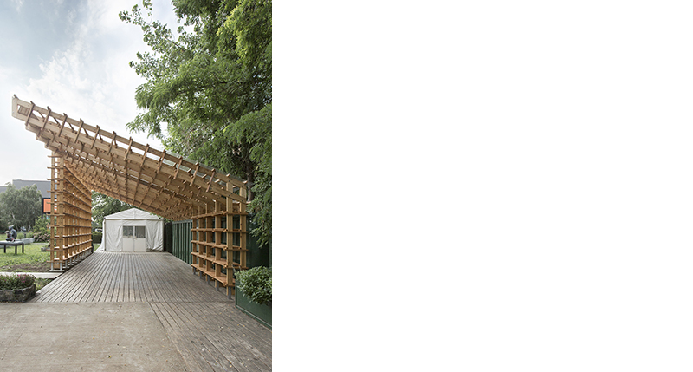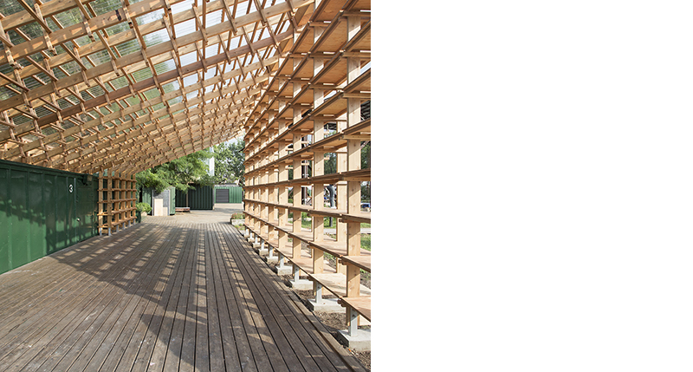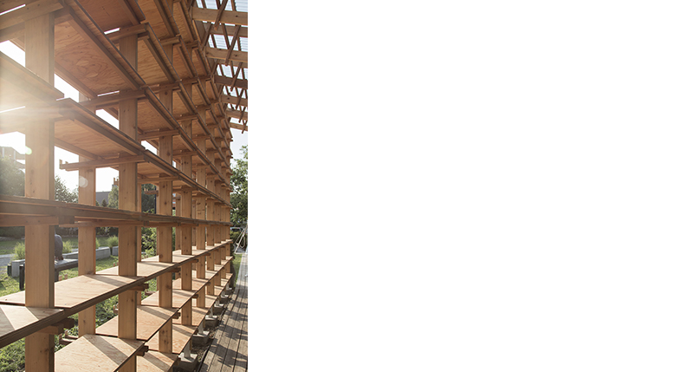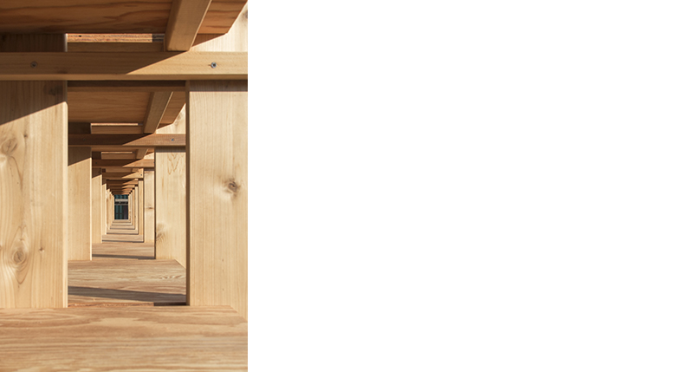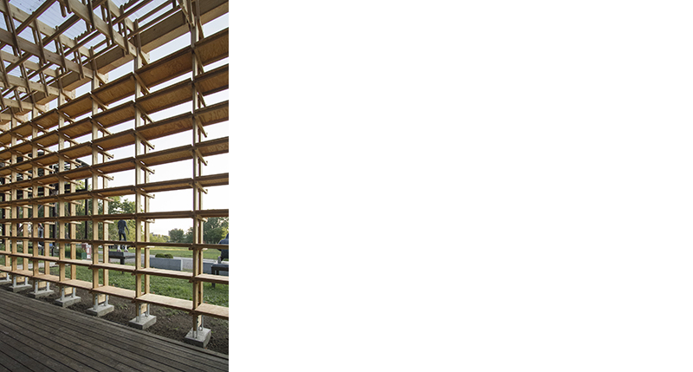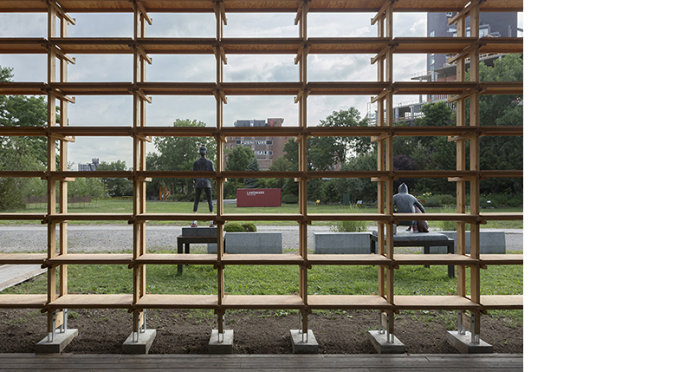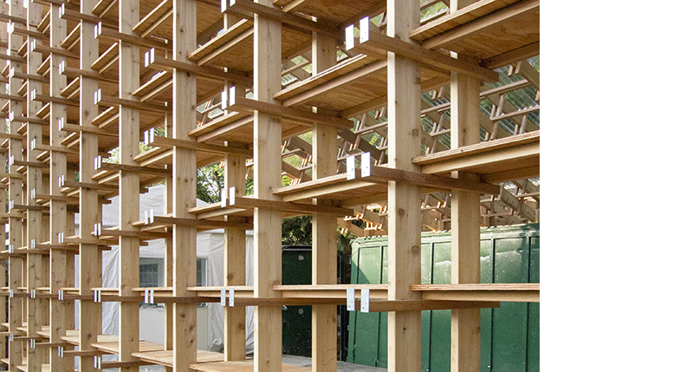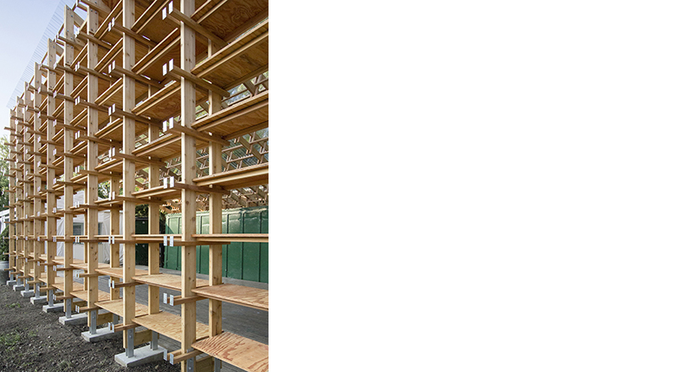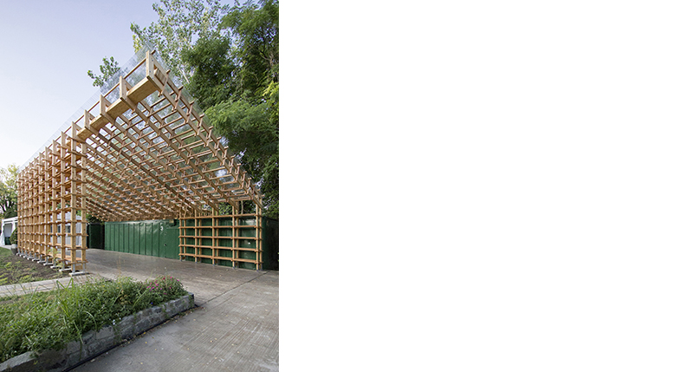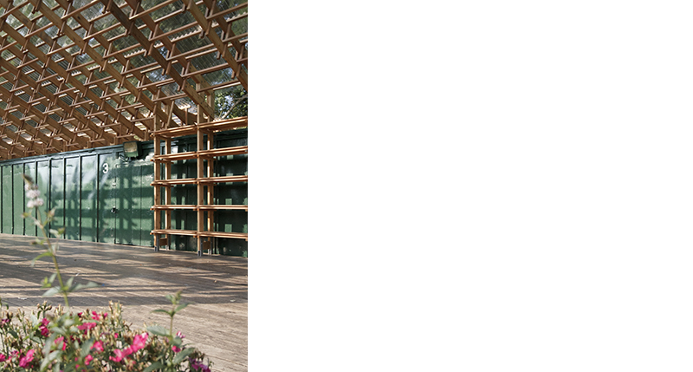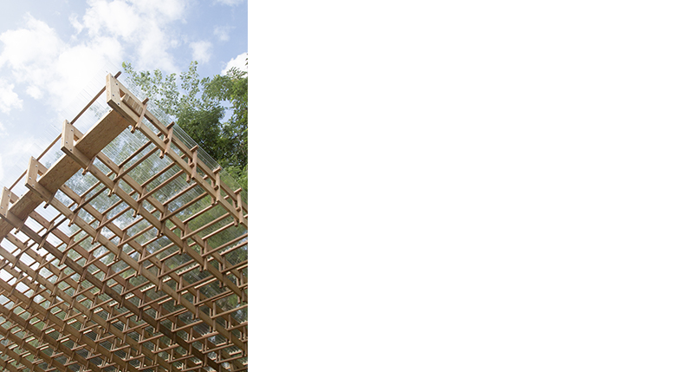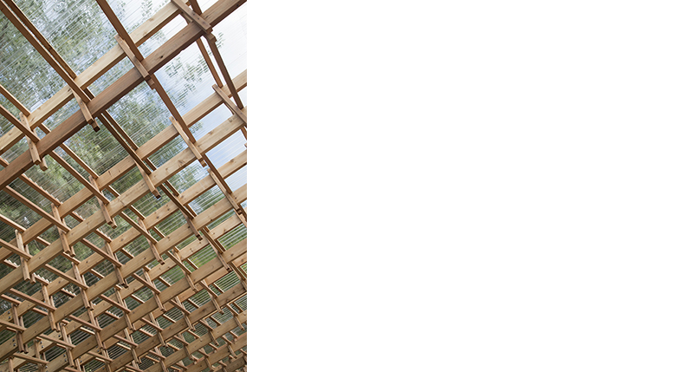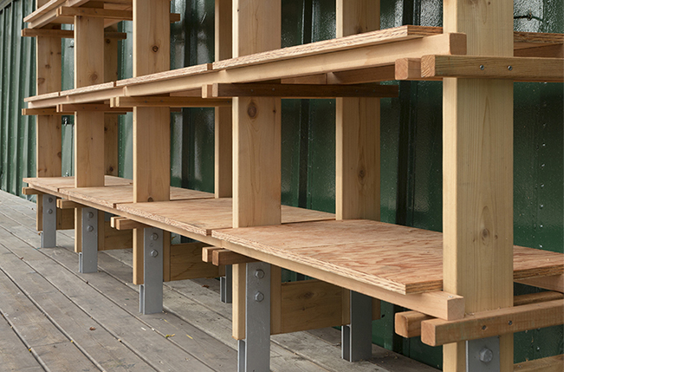Sticks
Hou de Sousa’s proposal Sticks was chosen as the winning design for the 2016 Folly Competition held by the Architectural League of New York and Socrates Sculpture Park. Entrants were asked to address the issue of functionality and its relationship to the architectural typology of follies, while also being tasked with solving a number of practical concerns at Socrates Sculpture Park. An open air educational facility had been damaged by a storm the previous winter and it was a priority to rebuild a durable replacement that could also promote the mission of the park. Socrates Sculpture Park is open to the public year round. Artists in residence make use of on-site facilities and produce work that is showcased and rotated on a seasonal basis. The park hosts large cultural events and provides many free art courses for both children and adults.
Sticks is a straight-forward assembly of standard dimensional lumber which is interconnected to form a structural space-frame that acts as both a wall and roof system. While the project has been molded to fit the existing conditions of a particular site and program, these contextual adaptations extend beyond the realm of the purely functional, and are intended to ornamentally highlight the design strategies being deployed as well as prototypically demonstrate potential implementations of this construction method at future locations.
There were a number of specific site conditions which provided advantageous design opportunities. Several shipping containers are located within the park which are used to store tools, art supplies, and shop equipment. The roof of Sticks envelops a neighboring container, thereby transferring structural loads onto
an existing feature which trimmed the construction scope of the new foundation and reduced the budget. Sticks also surrounds and shelters a large wood deck which connects to a vehicular parking area via a cedar plank way. Not coincidentally, this circulation route closely aligns with the shipping container’s access door. These critical points of entry were determined by years of use. The project splits, folds, and cantilevers in alignment with this inherited circulation axis, thereby preserving and celebrating the existing functional characteristics of the site.
In addition to providing a sheltered space, Sticks also serves as a storage and display system. The 18 inch thickness of the structural exoskeleton is capable of holding a substantial quantity of sculptural works in progress or acting as a display case for curated events. The 2x2 cedar webbing members that bind the truss chords together purposely protrude outwards. This tolerance simplifies construction, ornamentally unifies the project, and visually masks the natural kinks and crooks of the lumber. At the façade this webbing extends out further still, transforming into a rack for scrap materials. In doing so, fragments of sculptures and follies of years and seasons past are archived, but also simultaneously re-purposed into a dynamic decorative element that shingles away precipitation along the outer wall. When placed within the roof trusses, these scraps can also be strategically located to diffuse sun light.
Hou de Sousa collaborated with the engineering team at Arup on this project.

