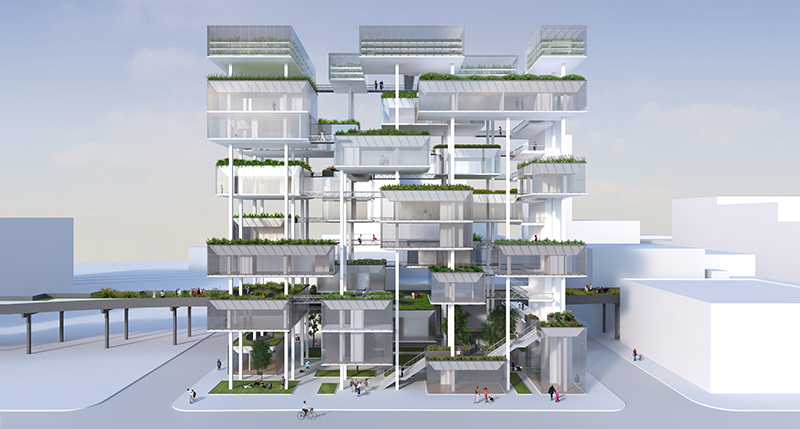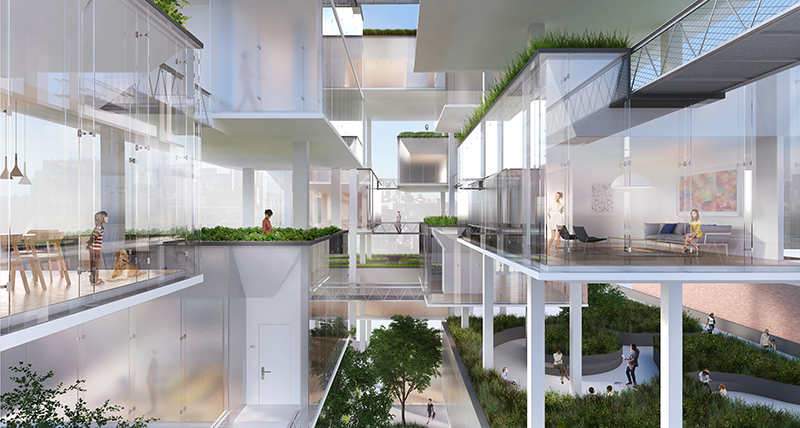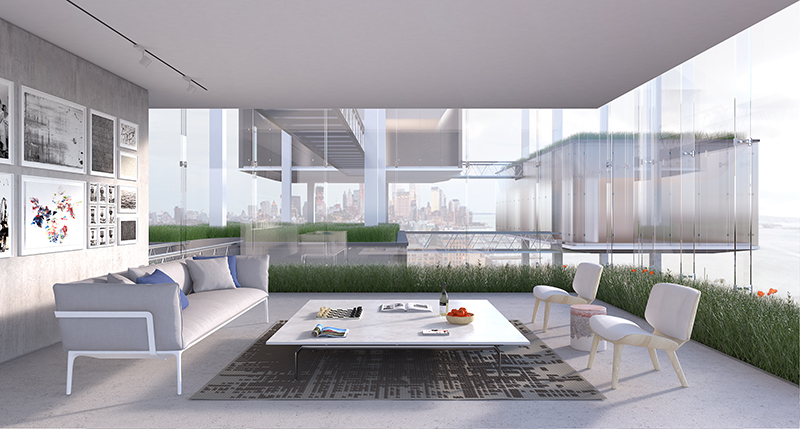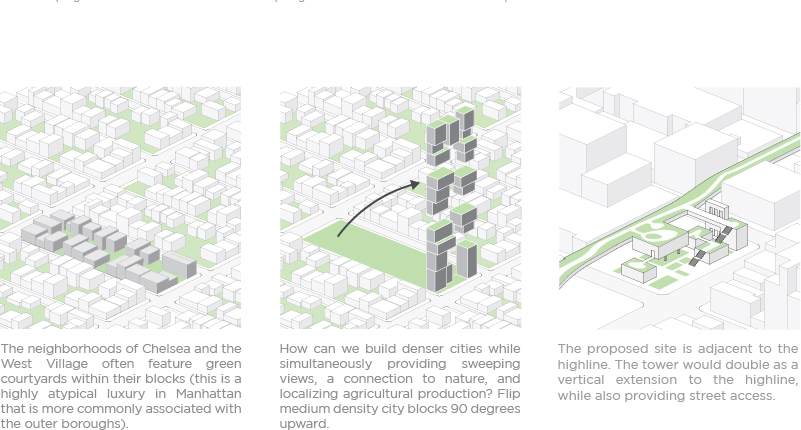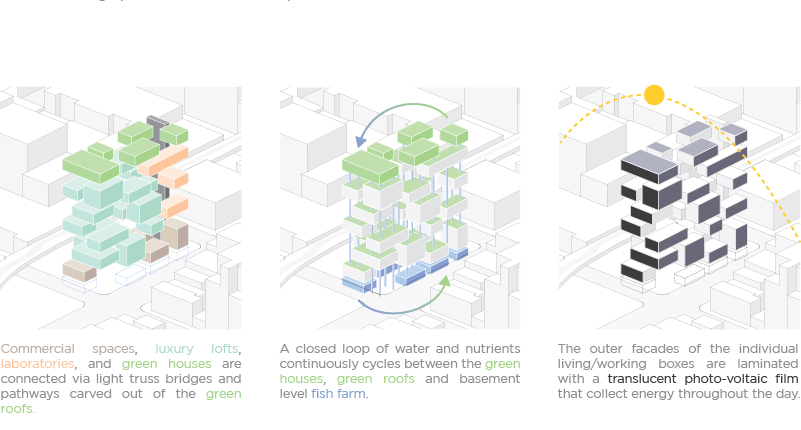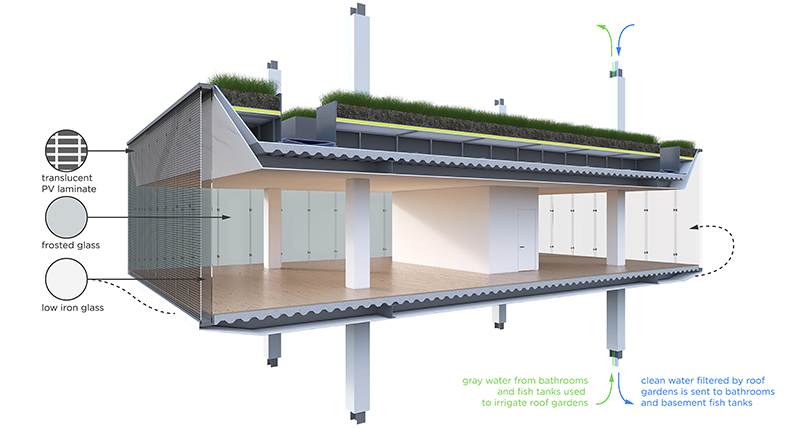Box Field
The neighborhoods of Chelsea and the West Village often feature green courtyards within their blocks, which is a highly atypical luxury in Manhattan and more commonly associated with the outer boroughs. Inspired by this condition, we sought to propose a residential prototype that provides density, sweeping views, a connection to nature, and local gardens. This was achieved by essentially flipping the surrounding urban fabric 90 degrees upward.
Making the most of its site, the tower doubles as a vertical extension to the High Line. Commercial spaces, luxury lofts, laboratories, and green houses are interconnected via truss bridges and pathways carved out of the green roofs. A closed loop of water and nutrients continuously cycles between the green houses, green roofs and a basement level fish farm. The outer facades of the individual living/working boxes are laminated with a translucent photo-voltaic film that collects energy throughout the day.
Box Field was proposed in 2015.

